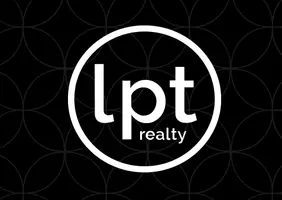3 Beds
2 Baths
1,834 SqFt
3 Beds
2 Baths
1,834 SqFt
Key Details
Property Type Single Family Home
Sub Type Single Family Residence
Listing Status Active
Purchase Type For Sale
Square Footage 1,834 sqft
Price per Sqft $147
Subdivision Heritage Pines Village 02 Rep
MLS Listing ID W7875057
Bedrooms 3
Full Baths 2
Condo Fees $136
HOA Fees $29/mo
HOA Y/N Yes
Originating Board Stellar MLS
Annual Recurring Fee 484.0
Year Built 2000
Annual Tax Amount $1,936
Lot Size 7,840 Sqft
Acres 0.18
Property Sub-Type Single Family Residence
Property Description
Location
State FL
County Pasco
Community Heritage Pines Village 02 Rep
Area 34667 - Hudson/Bayonet Point/Port Richey
Zoning MPUD
Interior
Interior Features Cathedral Ceiling(s), Ceiling Fans(s), Living Room/Dining Room Combo, Walk-In Closet(s), Window Treatments
Heating Central
Cooling Central Air
Flooring Carpet, Laminate, Linoleum
Fireplace false
Appliance Dishwasher, Dryer, Electric Water Heater, Microwave, Range, Refrigerator, Washer
Laundry Inside, Laundry Room
Exterior
Exterior Feature Private Mailbox, Rain Gutters, Sidewalk, Sliding Doors
Garage Spaces 2.0
Community Features Buyer Approval Required, Deed Restrictions, Dog Park, Gated Community - Guard, Pool
Utilities Available Public
Amenities Available Clubhouse, Fitness Center, Golf Course, Maintenance, Pickleball Court(s), Pool, Recreation Facilities, Security, Shuffleboard Court, Spa/Hot Tub, Tennis Court(s)
Roof Type Shingle
Attached Garage true
Garage true
Private Pool No
Building
Story 1
Entry Level One
Foundation Slab
Lot Size Range 0 to less than 1/4
Sewer Public Sewer
Water Public
Structure Type Block,Concrete,Stucco
New Construction false
Others
Pets Allowed Yes
HOA Fee Include Guard - 24 Hour,Common Area Taxes,Pool,Escrow Reserves Fund,Fidelity Bond,Insurance,Maintenance Grounds,Management,Recreational Facilities,Security
Senior Community Yes
Ownership Fee Simple
Monthly Total Fees $40
Acceptable Financing Cash, Conventional
Membership Fee Required Required
Listing Terms Cash, Conventional
Special Listing Condition Probate Listing
Virtual Tour https://www.propertypanorama.com/instaview/stellar/W7875057

"Molly's job is to find and attract mastery-based agents to the office, protect the culture, and make sure everyone is happy! "






